Floor Plan Generator
Dzine's Floor Plan Generator turns your space ideas into clear, detailed layouts. No design skills needed. Just describe what you want, and our AI creates precise floor plans for any room or building.
Need ideas? Try these floor plan prompts.
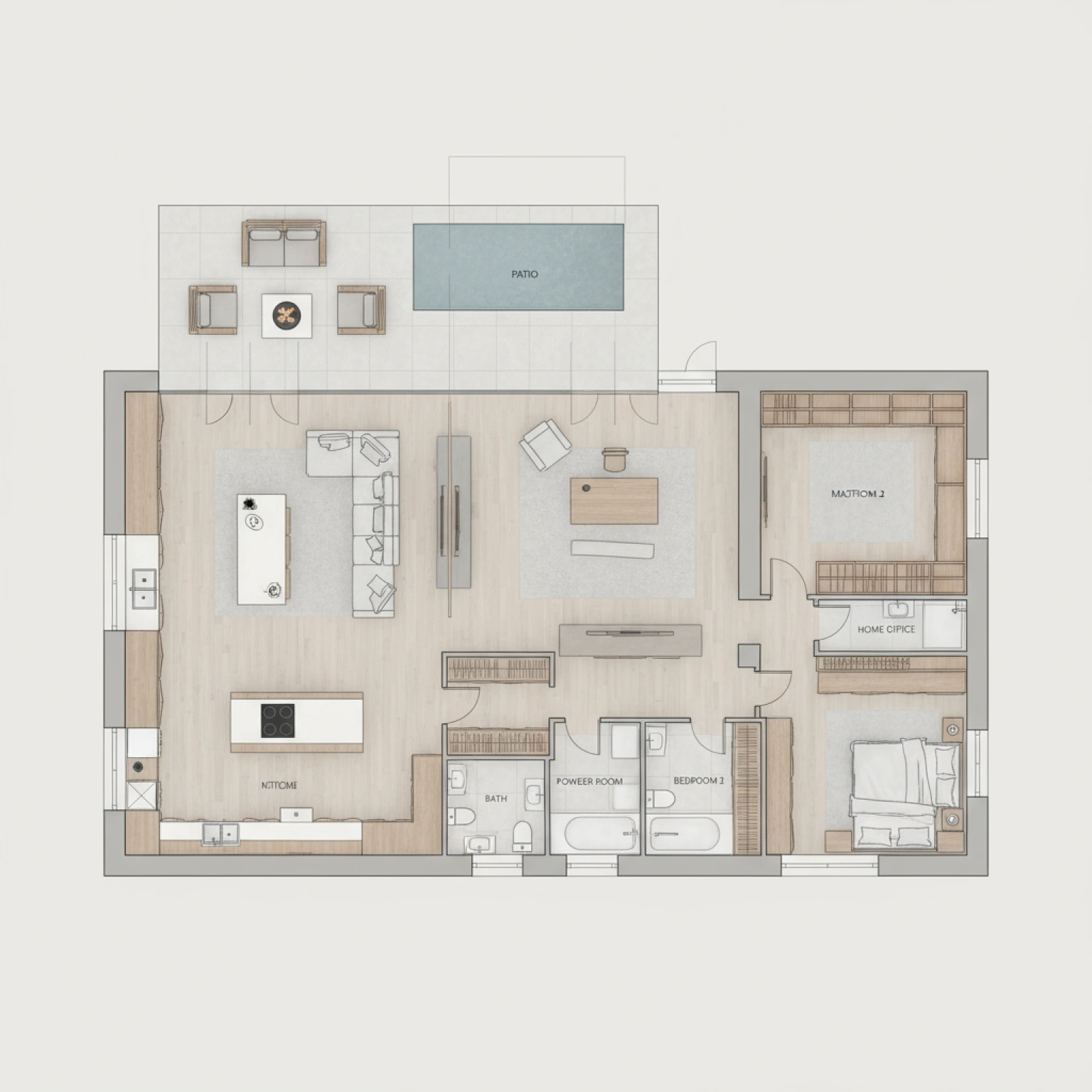
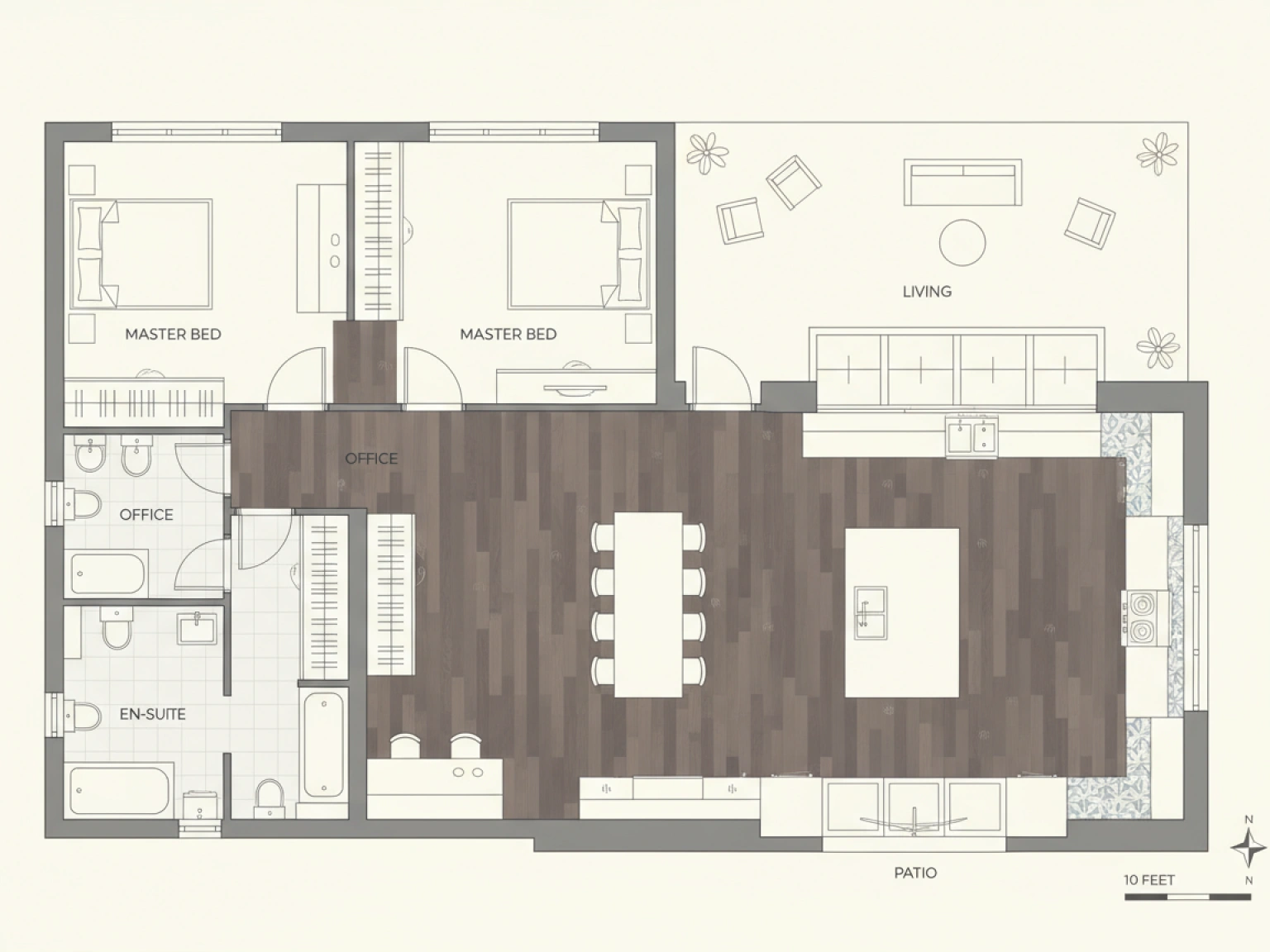
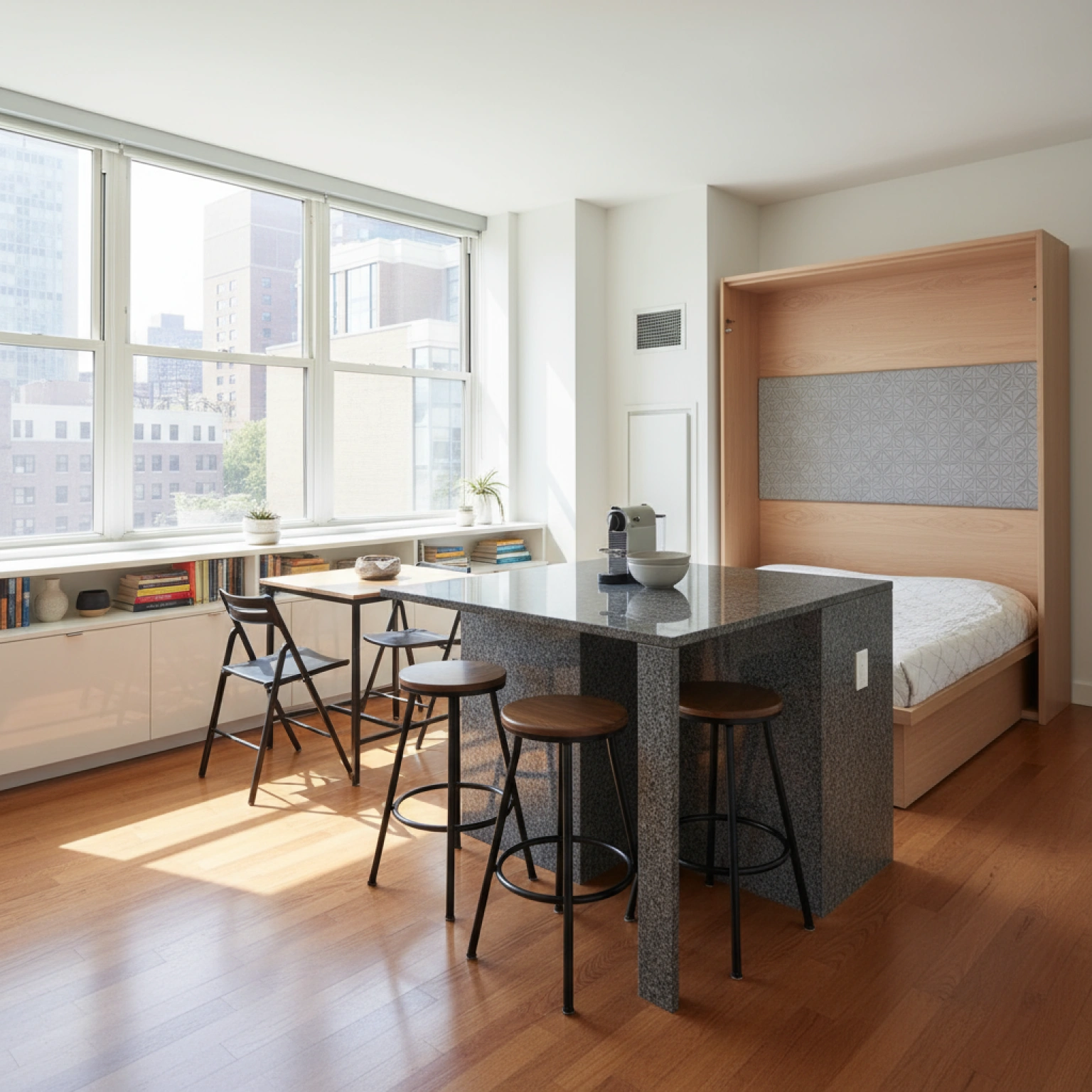
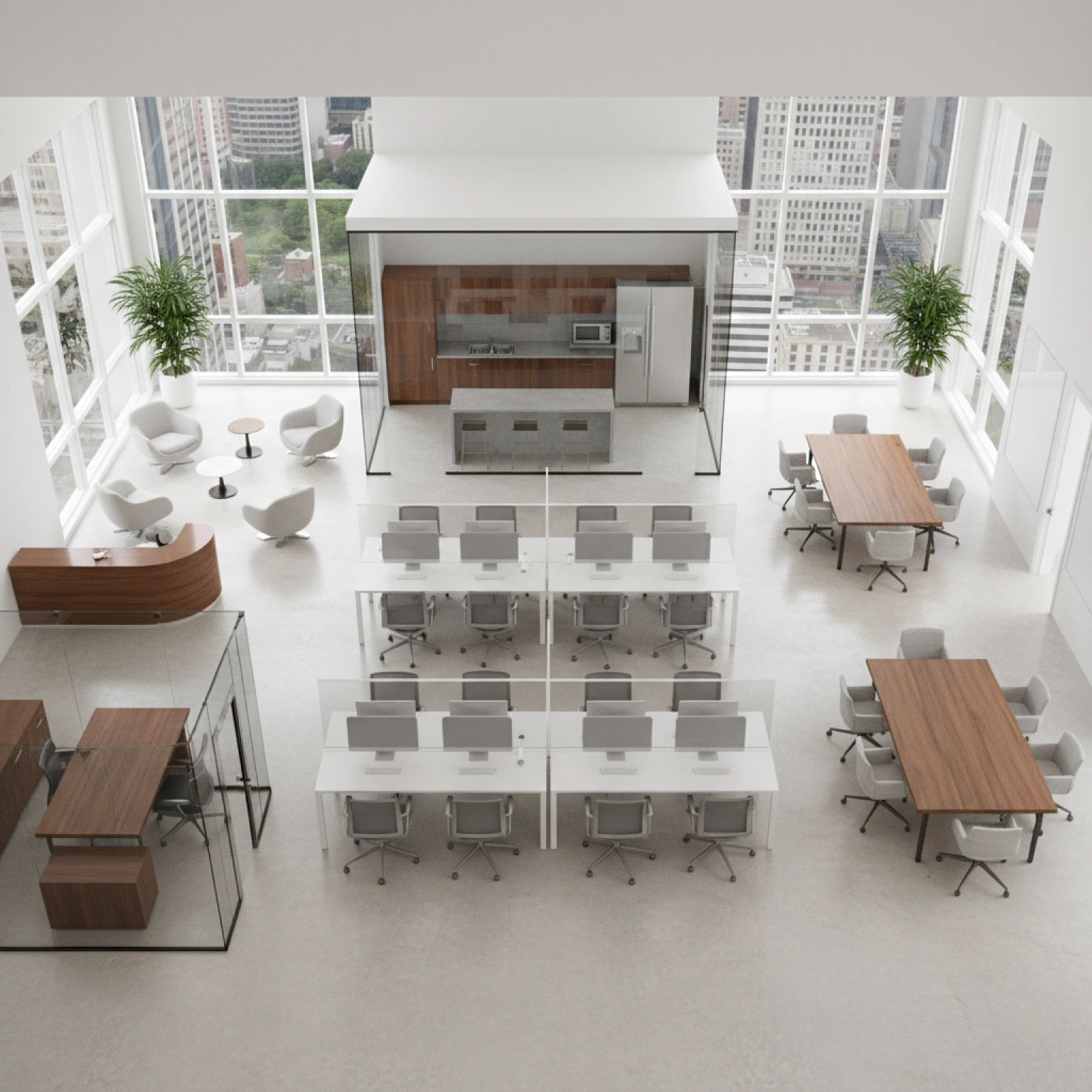
Design Any Space in Minutes — No Experience Required
Creating floor plans used to take hours of drawing and measuring. Not anymore. Our Floor Plan Generator lets you skip the learning curve. Describe your space. Mention room sizes, furniture, or flow. Like "a narrow bathroom with walk-in shower, vanity with double sinks, and linen closet." Or "a retail store with checkout counter, fitting rooms, and product displays." Our AI handles the rest. It creates accurate, scalable layouts you can use for renovations, moves, or business setups. Pair it with our AI Image Editor to tweak details later.
How to Generate Your AI Floor Plan
Step 1. Choose a Model for Your Floor Plan
Pick an AI model that fits your needs. Options include detailed architectural styles or simple minimal layouts. You can also use general models like Google Imagen 4.
Step 2. Describe Your Space with Text
Tell us about the room type, dimensions, features, and layout goals. Mention specifics like "15x20 ft living room with fireplace on north wall, 3 windows on south wall."
Step 3. Generate and Adjust Your Plan
Click to generate. Review the floor plan. Refine by adding details like "move the sofa closer to the fireplace" and generate again until it's right.
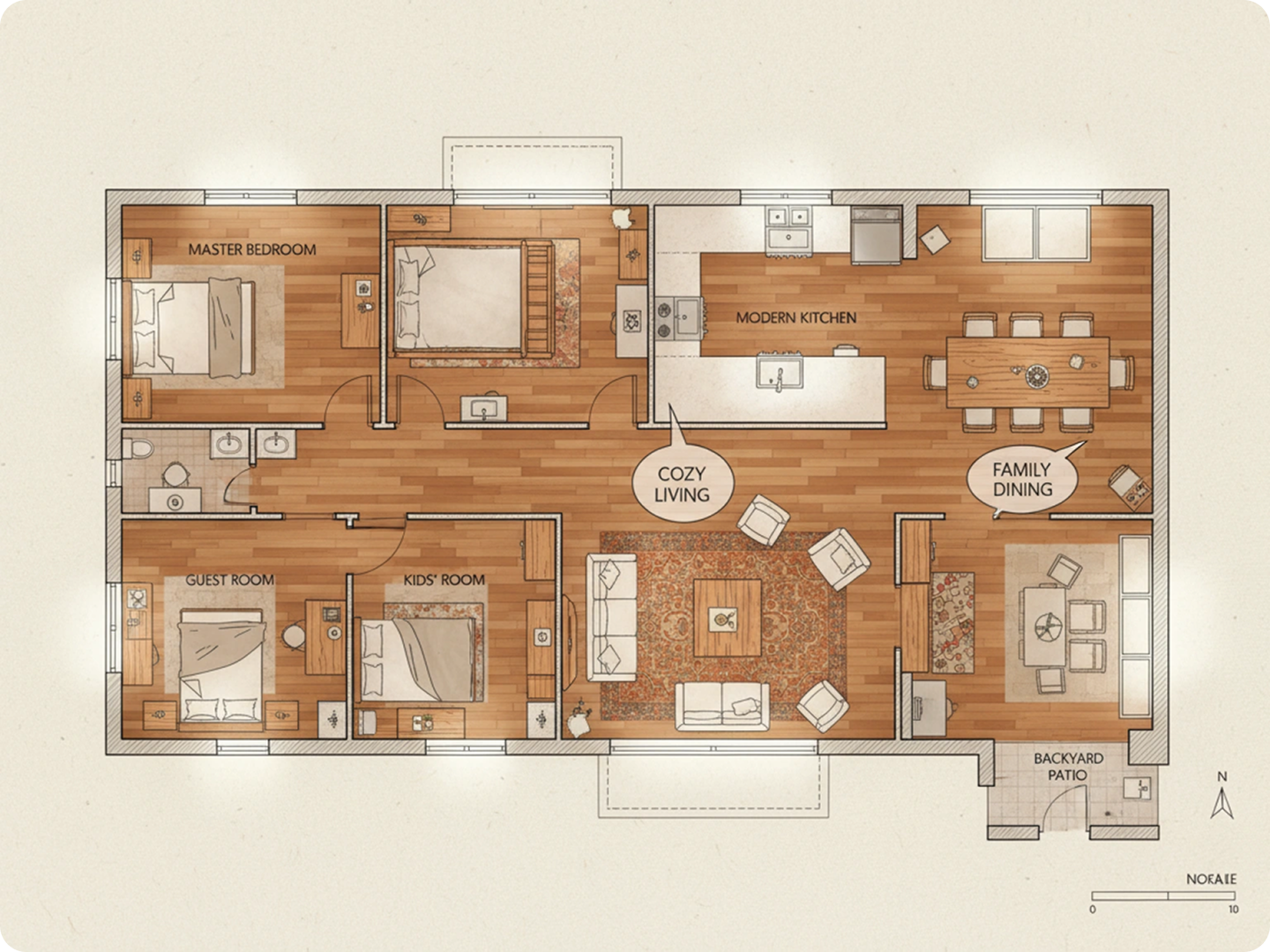
Design Home Renovations Without Guesswork
Planning a kitchen remodel or bedroom upgrade? Our tool helps you visualize changes first. Map out new cabinet layouts, appliance placements, or furniture arrangements. See how moving a wall or adding a window affects the space before picking up a hammer. It works for small tweaks or full-room overhauls.
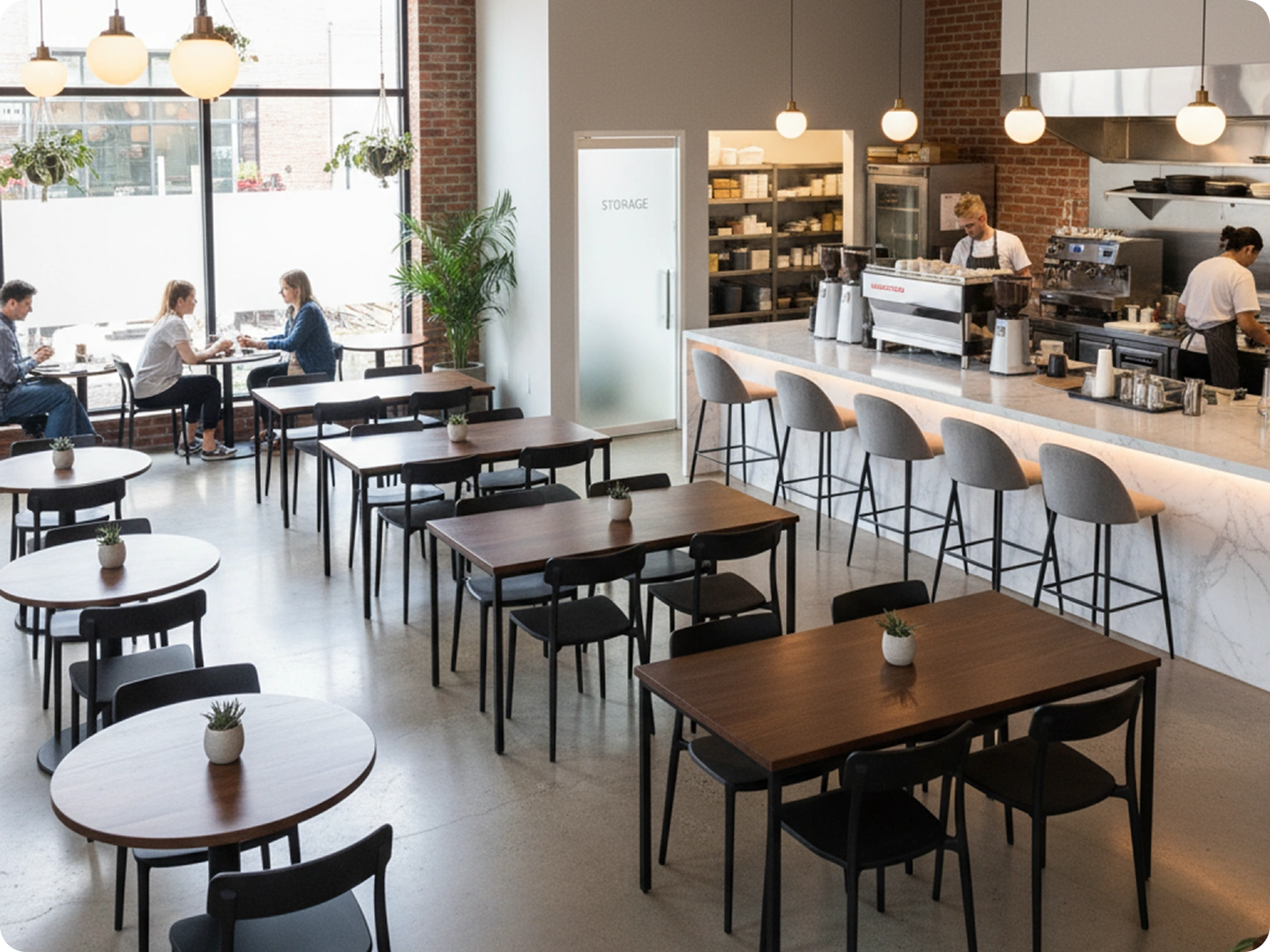
Create Office Layouts for Better Workflow
Arrange desks, meeting areas, and storage to boost productivity. Design open workspaces with collaboration zones or private offices with soundproofing. Our tool accounts for traffic flow, ensuring employees and clients move easily through the space. Great for startups and established businesses alike.
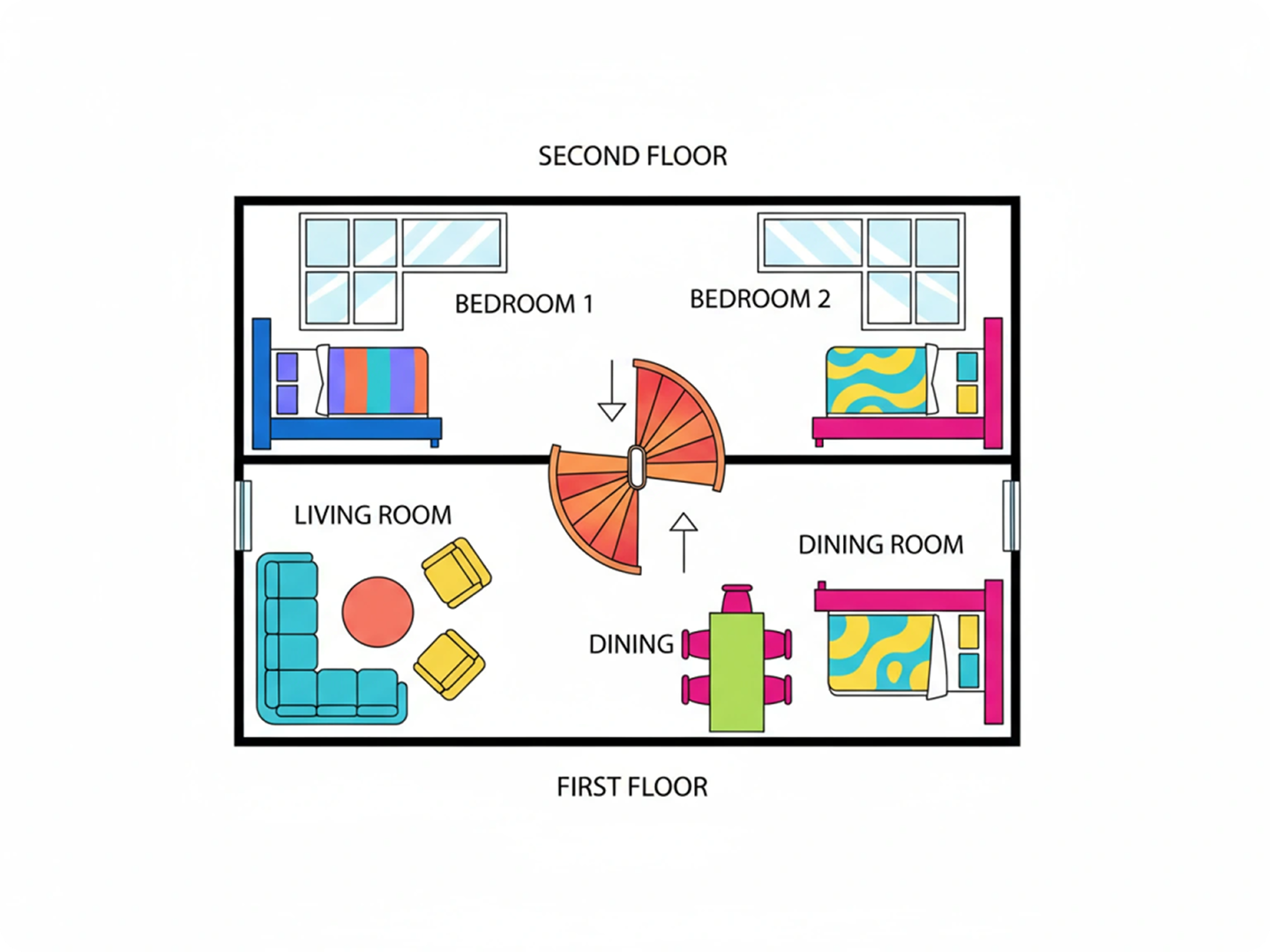
Plan Retail Spaces to Maximize Sales
Layout your store to guide customer paths and highlight products. Place high-demand items at eye level. Create clear checkout lines. Design fitting rooms or demo areas in strategic spots. Our generator helps you balance aesthetics with functionality to increase sales.
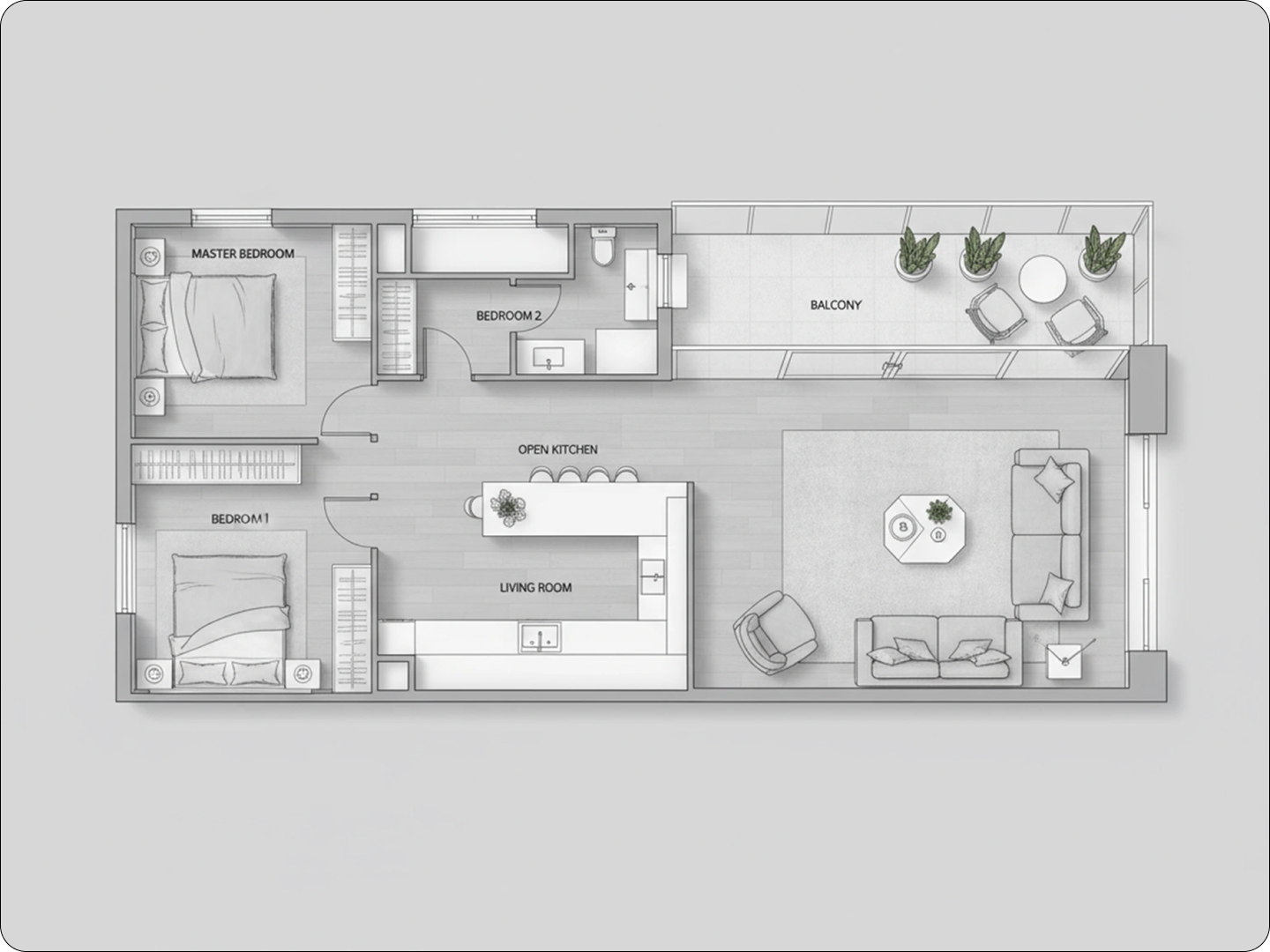
Visualize Rental Properties for Potential Tenants
Landlords and property managers can showcase empty units. Generate floor plans that include standard furniture placements. Tenants see how their belongings fit. Reduce in-person visits by giving clear space previews. Pair with our AI Art Generator to create realistic room renderings.
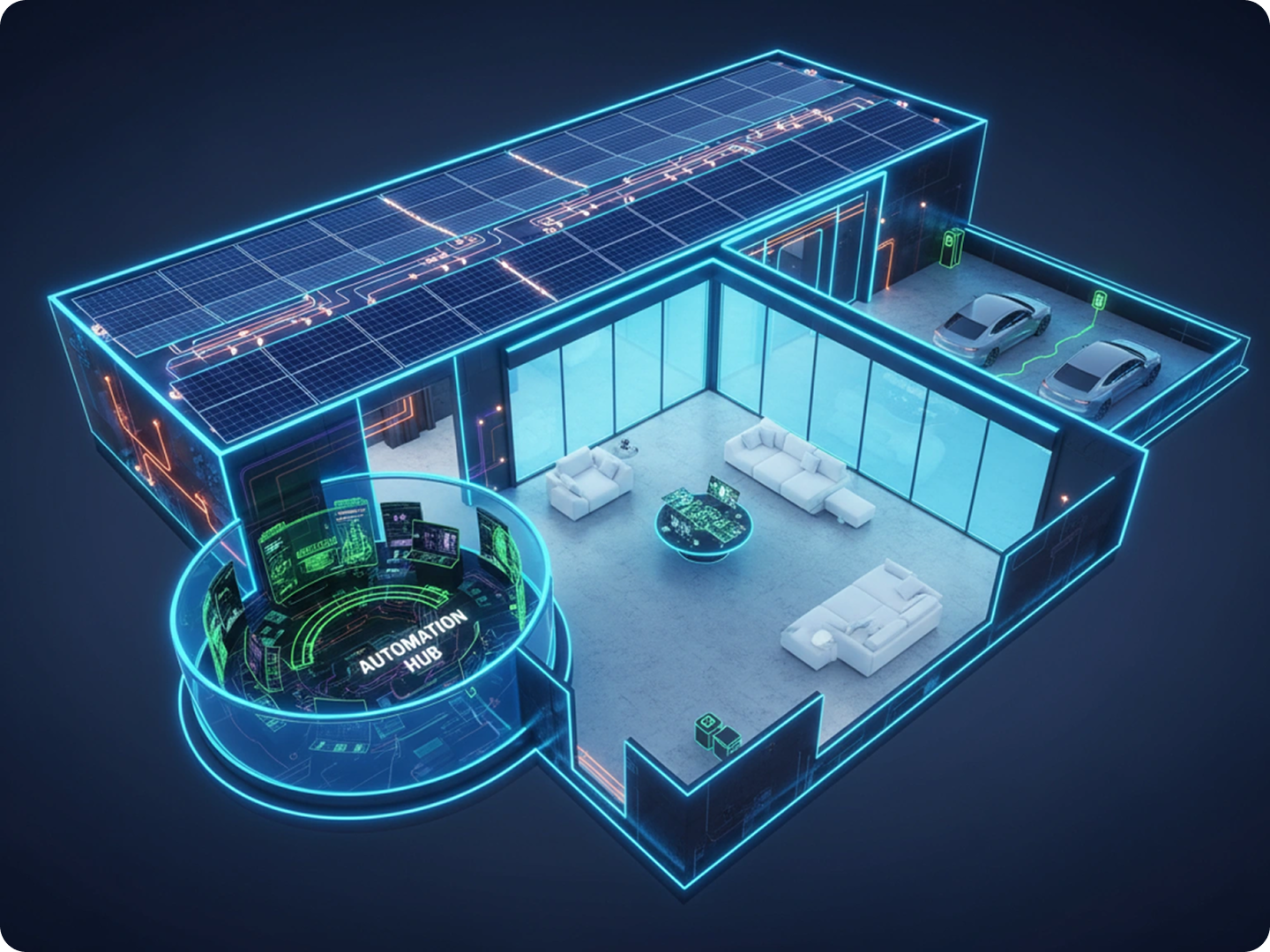
Design Event Spaces for Weddings, Parties, or Conferences
Map out seating, stages, buffets, or booths. Ensure there's enough space for guests to move. Plan for power outlets near AV equipment. Our tool helps avoid overcrowding and ensures every detail is covered, from dance floors to registration desks.
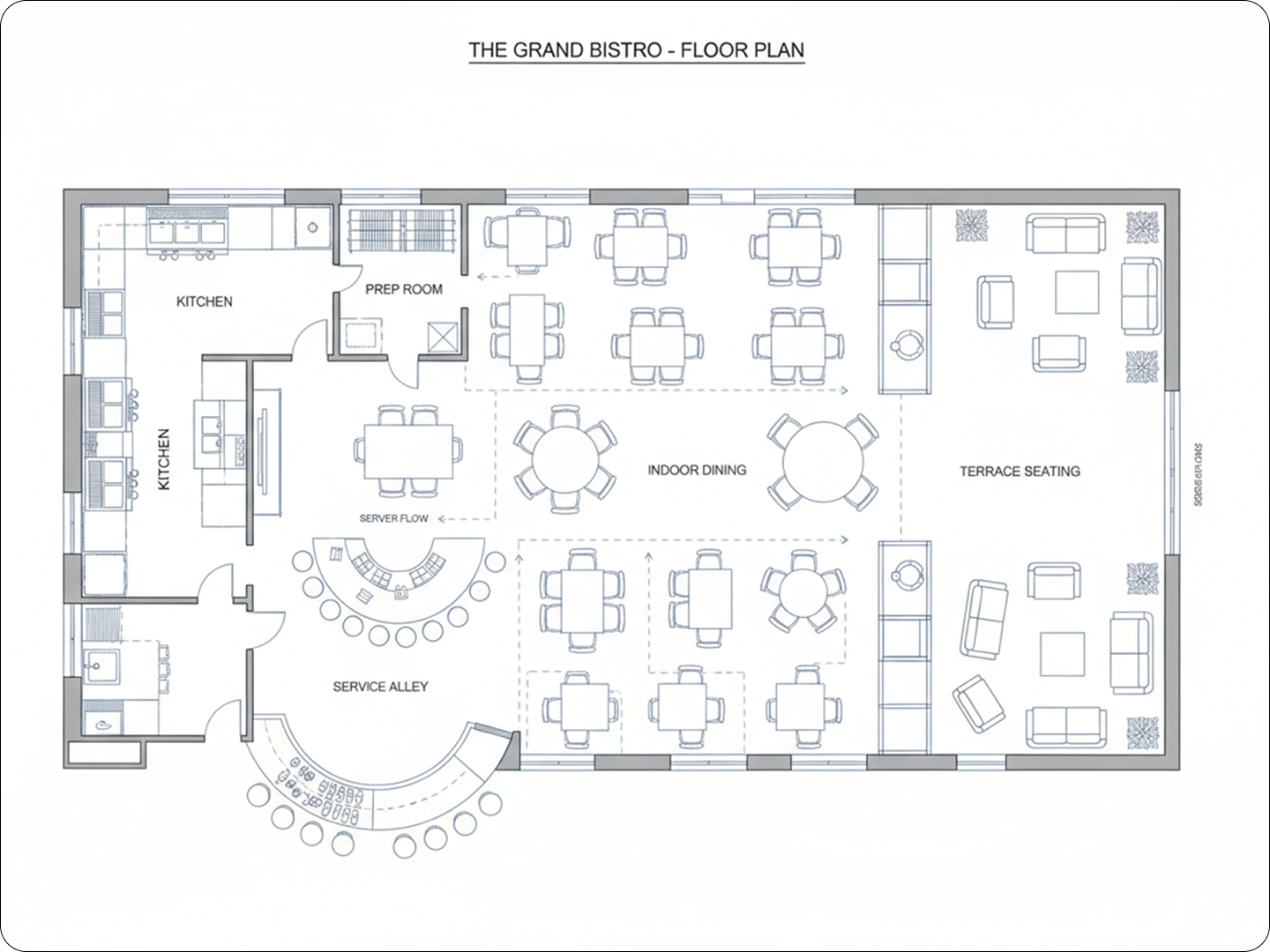
Create Accessible Layouts for All Users
Design spaces that meet accessibility standards. Include wide doorways, ramps, and clear paths. Place sinks, counters, and light switches at accessible heights. Our generator helps you make spaces usable for everyone, whether it's a home, office, or public building.
FAQ
Is the Floor Plan Generator really free to use?
Yes, our basic floor plan generation features are free. You can create and download standard layouts at no cost. Premium options for detailed 3D models or advanced edits are available for a fee.
Can I generate floor plans for any type of building?
Absolutely. The tool works for homes, offices, stores, restaurants, event venues, and more. Just describe the space type, and the AI adapts to your needs.
How accurate are the dimensions in generated floor plans?
The AI uses your dimension inputs to create proportional layouts. For precise measurements, include specific numbers (e.g., "12x15 ft bedroom") in your description for best results.
Can I edit a floor plan after generating it?
Yes. You can refine your text description and regenerate the plan. For more hands-on edits, export the layout and use our AI Image Editor to adjust details.
Do I need to know architectural terms to use the tool?
No. Use simple language. Instead of "perpendicular wall," say "wall that meets the other at a right angle." The AI understands everyday descriptions.
Can I save multiple versions of a floor plan?
Yes. You can generate and save several layouts for the same space. Compare different designs to pick the best one for your needs.
What Our Users Said About
Made My Home Renovation Stress-Free
I had no idea how to rearrange my kitchen. I described what I wanted, and the generator gave me three layouts. I picked one, and the contractor said it was perfect. Saved me so much time.
Sarah JohnsonHomeowner
Great for Showing Rental Units
Potential tenants can't visualize empty rooms. The floor plans let them see if their furniture fits. I've cut down on tours by 50% since using this tool.
Mike TorresProperty Manager
Essential for My Small Business
I needed to rearrange my café to fit more tables. The generator showed me how to add 4 extra seats without crowding. Sales went up right away.
Elena GomezCafé Owner


















